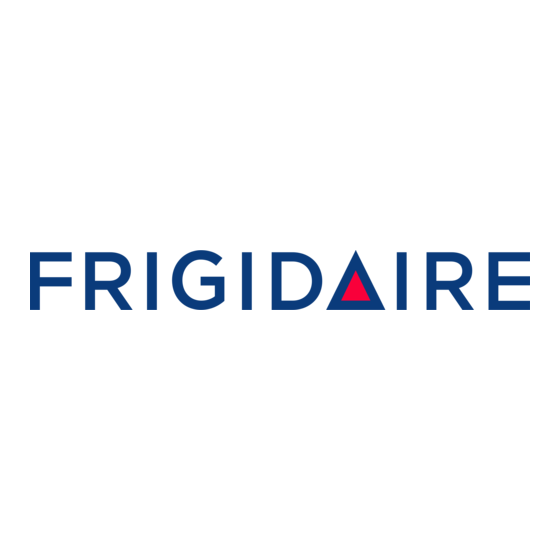Table of Contents
Advertisement
Quick Links
30" ELECTRIC SLIDE-IN RANGE INSTALLATION INSTRUCTIONS
INSTALLATION AND SERVICE MUST BE PERFORMED BY A QUALIFIED INSTALLER.
United States
IMPORTANT: SAVE FOR LOCAL ELECTRICAL INSPECTOR'S USE.
READ AND SAVE THESE INSTRUCTIONS FOR FUTURE REFERENCE.
flammable vapors and liquids in the vicinity of this or any other appliance.
These surfaces should be flat &
leveled (hatched area).
1 ½" Max.
Shave Raised
(3.8 cm Max.)
Edge To Clear
Space for
31 5/16"
(79.5cm)
Wide
Cooktop Rim.
Locate Cabinet Doors 1" (2.5 cm)
Min. From Cutout Opening
Grounded Junction Box or Wall Outlet Should Be
Located 8" to 17" (20.3 - 43.2 cm) From Right
Cabinet and 2" to 4" (5.1-10.2 cm) From Floor
Do not install the unit in the cabinet before reading next two pages.
A. HEIGHT
B. WIDTH
(Under Cooktop)
35 7/8" (91,1 cm) -
30"
36 5/8" (93 cm)
(76,2 cm)
Printed in Canada
FOR YOUR SAFETY: Do not store or use gasoline or other
½"
Min.
G
C. COOKTOP
D. TOTAL DEPTH TO
WIDTH
FRONT OF RANGE
31 5/16"
28 5/16"
(79.5 cm)
(71,9 cm)
30" Min.
(76.2 cm) Min.
30" Min. (see Note 3)
(76.2 cm) Min. (See Note 3)
¼"
E
F
E. CUTOUT WIDTH***
F. CUTOUT
(Counter top and
cabinet)
30±1/16"
21 3/4" (55,2 cm) Min.
(76,2±0,15 cm)
22 1/8" (56,2 cm) Max
24" (61 cm) Min. with
backguard
1
Canada
13"
(33 cm)
18" Min.
(45.7 cm) Min.
Min.
½"
Min.
Approx. 1 7/8"
(4.8 cm)
24" Min.
(61 cm) Min.
G. HEIGHT
DEPTH
OF COUNTER TOP
35 7/8" (91,1 cm) Min.
36 5/8" (93 cm) Max.
P/N 318201616 (1106) Rev. C
English – pages 1-10
Español – páginas 11-20
Français – pages 21-32
Advertisement
Table of Contents

Summary of Contents for Frigidaire CPES3085KF
- Page 1 30" ELECTRIC SLIDE-IN RANGE INSTALLATION INSTRUCTIONS INSTALLATION AND SERVICE MUST BE PERFORMED BY A QUALIFIED INSTALLER. United States Canada IMPORTANT: SAVE FOR LOCAL ELECTRICAL INSPECTOR'S USE. READ AND SAVE THESE INSTRUCTIONS FOR FUTURE REFERENCE. FOR YOUR SAFETY: Do not store or use gasoline or other flammable vapors and liquids in the vicinity of this or any other appliance.
- Page 2 30" ELECTRIC SLIDE-IN RANGE INSTALLATION INSTRUCTIONS NOTES: 21¾” 1. Do not pinch the power supply cord or the (55.25 cm) flexible gas conduit between the range and the wall. 2. Do not seal the range to the side cabinets. 3. 24" (61 cm) minimum clearance between the cooktop and the bottom of the cabinet when the bottom of wood or metal cabinet is protected by not less than ¼"...
- Page 3 30" ELECTRIC SLIDE-IN RANGE INSTALLATION INSTRUCTIONS To avoid breakage: Do NOT handle or manipulate the unit by the cooktop glass. The counter-top around the cut-out should be flat and leveled (see hatched area on illustration 1). Before installing the unit, measure the heights of the two (2) cabinet sides (H1-4), front and back (see illustration 1) from the floor to the top of the counter.
-
Page 4: Important Safety Instructions
30" ELECTRIC SLIDE-IN RANGE INSTALLATION INSTRUCTIONS Important Notes to the Installer • Make sure the wall coverings around the range can withstand the heat generated by the range. 1. Read all instructions contained in these installation • Before installing the range in an area covered instructions before installing range. -
Page 5: Factory Connected Power Supply Cord (Canada Only)
30" ELECTRIC SLIDE-IN RANGE INSTALLATION INSTRUCTIONS Factory Connected Power Supply Cord (Canada only) Electrical Shock Hazard This range is equipped with a factory-connected power • Electrical ground is required on this appliance. cord (see Figure 1). Cord must be connected to a •... -
Page 6: Electrical Connection To The Range (U.s.a.)
30" ELECTRIC SLIDE-IN RANGE INSTALLATION INSTRUCTIONS Four Conductor Wire Connection to Range Electrical Connection to the Range Where local codes does NOT permit connection of the (U.S.A.) frame grounding conductor to the neutral wire of the copper power supply cord (see Figure 4): Three Conductor Wire Connection to Range 1. - Page 7 30" ELECTRIC SLIDE-IN RANGE INSTALLATION INSTRUCTIONS Direct Electrical Connection to the Circuit Where local codes DO NOT permit connecting the appliance-grounding conductor to the neutral Breaker, Fuse Box or Junction Box (white) wire, or if connecting to 4-wire electrical If the appliance is connected directly to the circuit system (see Figure 6): breaker, fuse box or junction box, use flexible, armored 1.
-
Page 8: Cabinet Construction
30" ELECTRIC SLIDE-IN RANGE INSTALLATION INSTRUCTIONS Cabinet Construction Standard Installation The range cooktop overlaps the countertop at the To eliminate the risk of burns or sides and the range rests on the floor. The cooktop is 31½" (80 cm) wide. fire by reaching over heated surface units, do not have cabinet storage space above the range. -
Page 9: Leveling The Range
30" ELECTRIC SLIDE-IN RANGE INSTALLATION INSTRUCTIONS Leveling the Range Clean–When the oven is set for a self-cleaning cycle, the upper element should become red during the preheat Level the range and set cooktop height before portion of the cycle. After reaching the self-cleaning installation in the cut-out opening. -
Page 10: Important Safety Warning
30" ELECTRIC SLIDE-IN RANGE INSTALLATION INSTRUCTIONS 1. Unfold paper template and place it flat on the floor Important Safety Warning with the back and side edges positioned exactly To reduce the risk of tipping of the range, the range where the back and sides of range will be located must be secured to the floor by properly installed anti-tip when installed.










